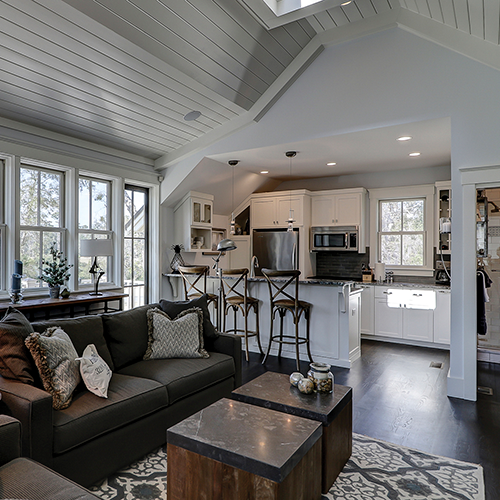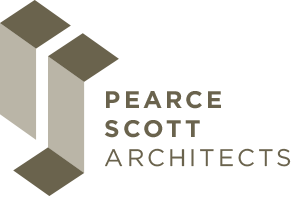
The Advantages of an In-Law Apartment
While you’re building a home that fits your family’s present-day needs, why not plan for the next chapter of your lives? Perhaps your aging parents need to move in, or you want your adult children and their families nearby so you can help with childcare. A greater number of post-college kids are returning to the nest as they pay off student debt and begin their careers. An in-law apartment could be the ideal solution for the 21st century American family.
The trend of multi-generational families living under one roof is returning for many reasons – financial, cultural and age demographics. It is better to plan for an in-home, in-law suite from the get-go, rather than having to add infrastructure or an expensive remodel later.
What to Include
Essentially, an in-law suite needs to have all the functions of a regular home, but scaled back. Features to consider include:
• Space and privacy, removed from the hustle and bustle of kids and pets
• A private bathroom with accessible features as residents age
• A fully functioning kitchen with a dedicated dining space
• On-site laundry facilities
• A living space that’s cozy yet can accommodate visiting friends and family
• A private entrance
• A small private patio
Benefits of a Stand-Alone Structure
Having everyone under one roof may not be ideal for all families. Constructing a standalone, in-law suite next to your main house can be the best of both worlds. Certainly, this offers greater privacy for whoever lives in a separate housing unit – actual in-laws, a returning college graduate, or even you. (As you mature and want to scale-back, it may make sense to let younger family members dwell in the main house).
Options for Other Uses
In addition to housing different generations of family members, an in-law suite can provide housing for the family nanny or summer guests. It can even be a spot for rental income should you need to supplement your finances. An in-law suite offers many options.
Whether you are a first-time home builder or have significant background in building and design work, we will deliver an experience that is tailored to your unique vision and needs for both family and guests. Let’s build it together.
At Pearce Scott Architects, our team offers a fresh approach that is grounded in decades of experience. We are intensely client-focused, and our projects integrate the contemporary elements of creativity and craftsmanship, passion and precision, and drama and detail. In our professional process, every project begins and ends with you, the client. We deliver an experience that is tailored to your unique vision and needs. From concept to completion, your priorities, passions and dreams drive everything we do, which is why our first job is to listen. We love to answer questions and invite you to learn more about our process and our commitment to client-focused practice and values. Please contact us at 843.837.5700 or come visit us in downtown historic Bluffton.

